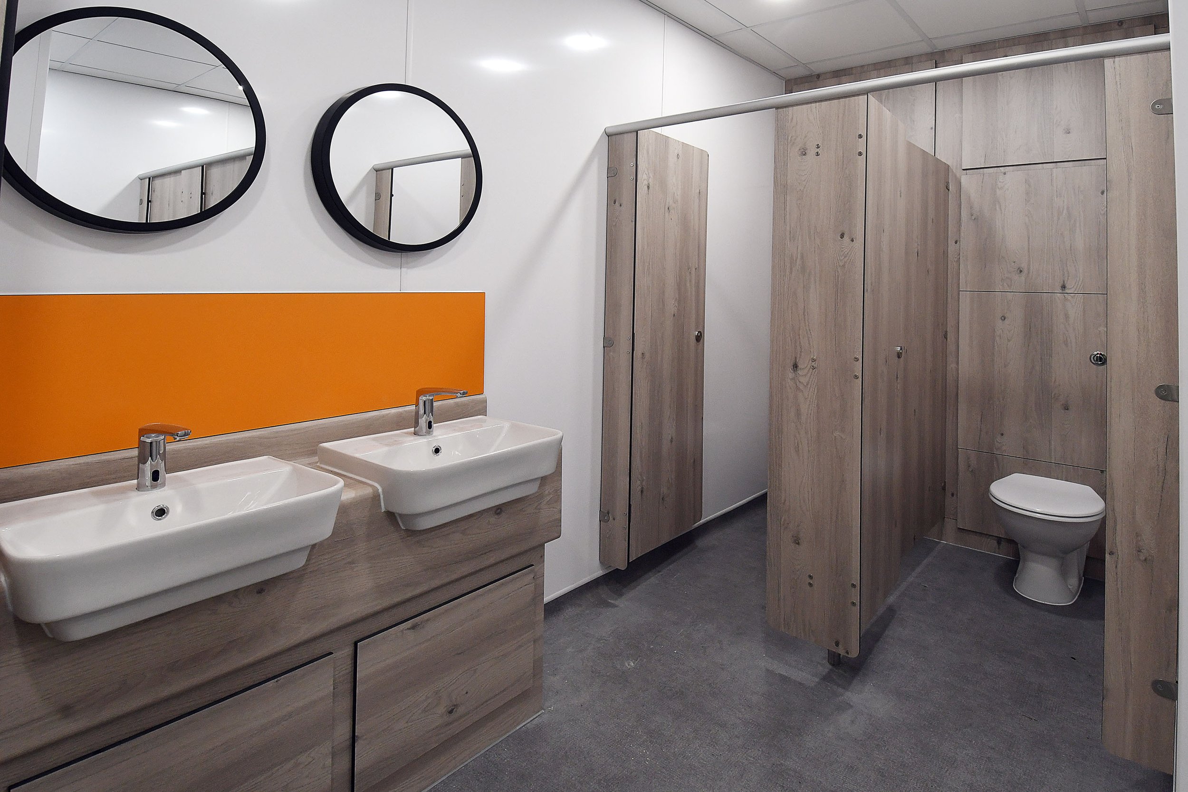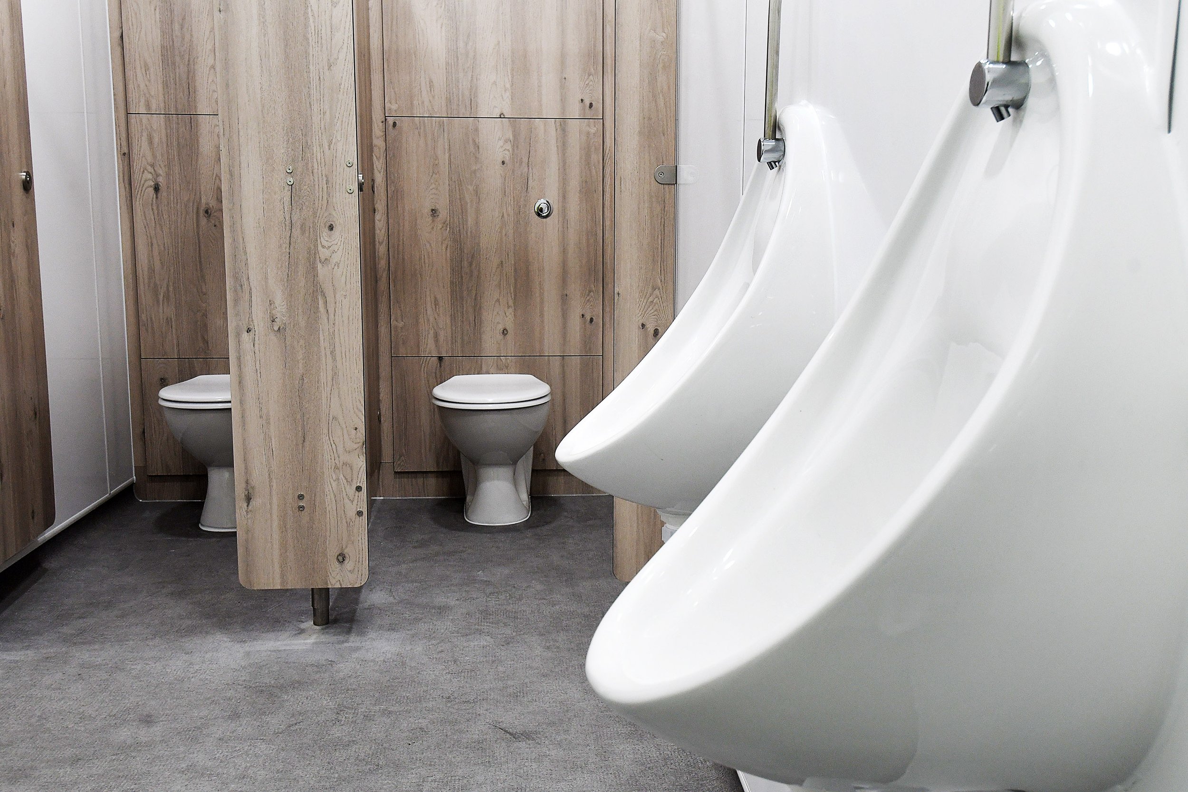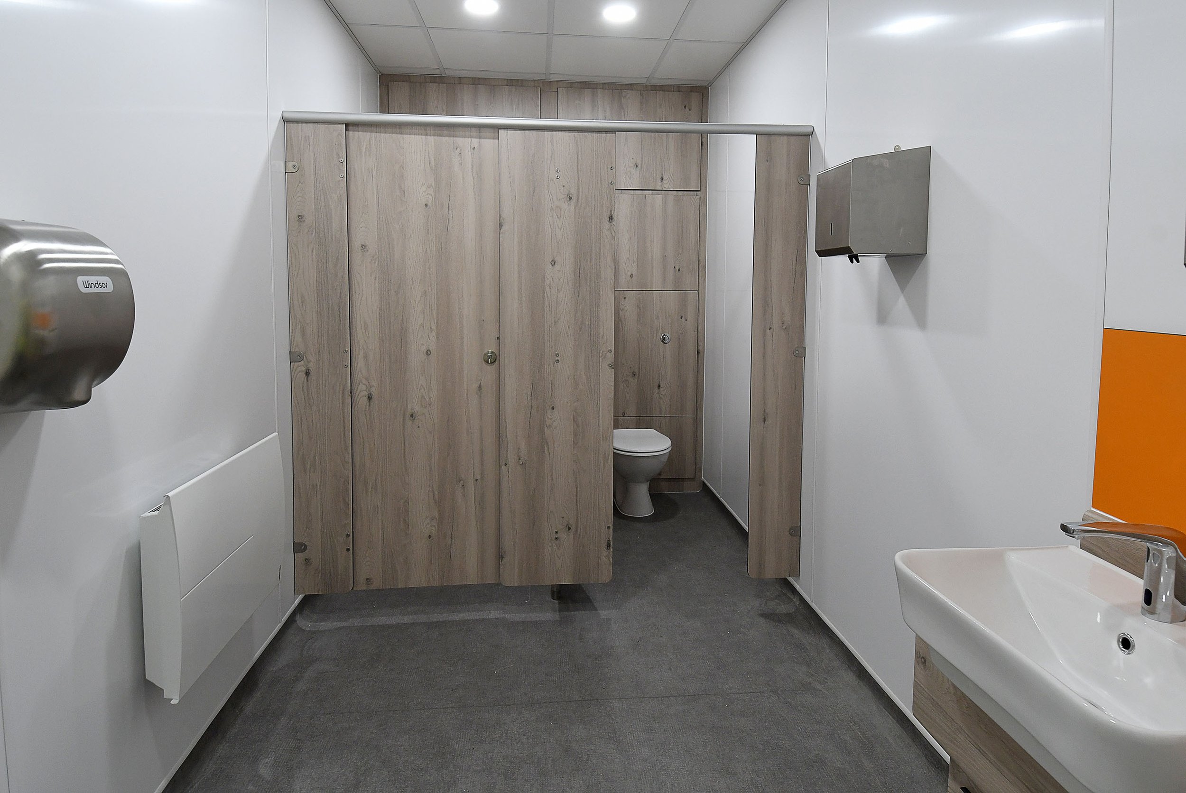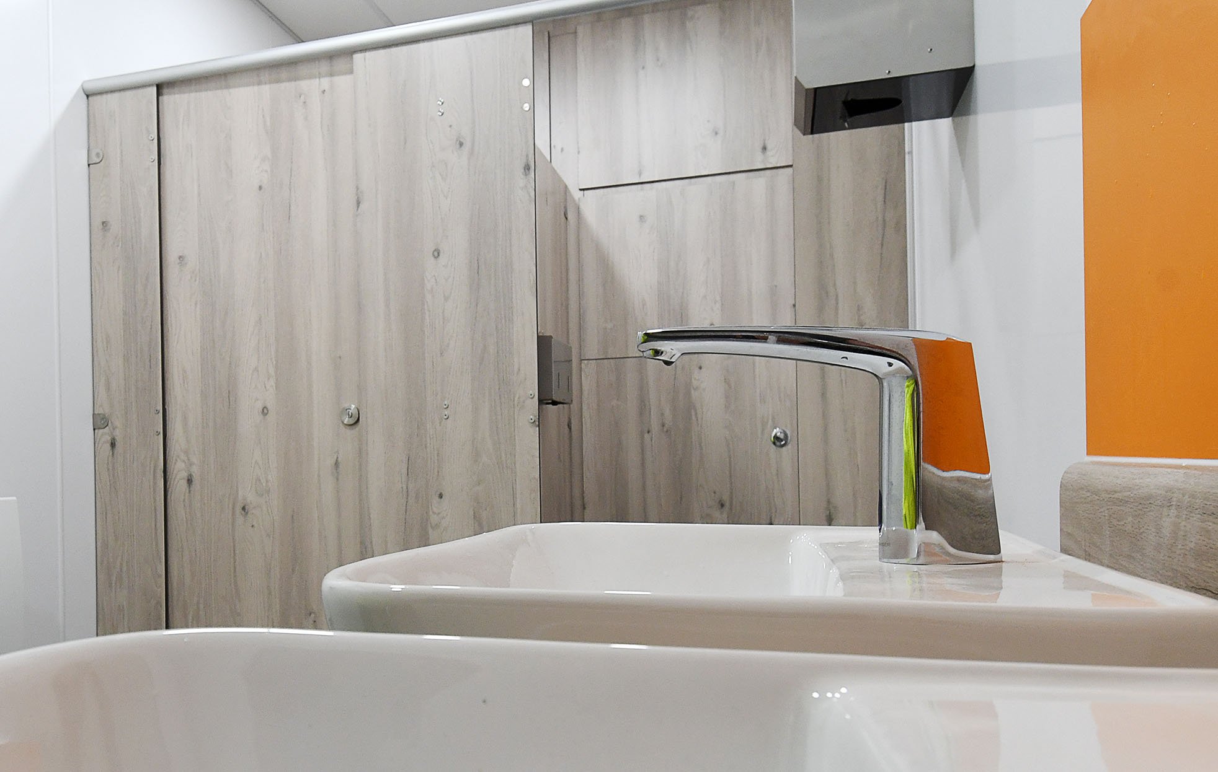
CASE STUDY
FläktGroup
Task: Design & Full Turnkey Installation
Client: FläktGroup
Location: Colcester
FläktGroup - Reconfiguring facilities for modern, energy-efficient washrooms
FläktGroup is a global leader in energy-efficient indoor air and critical air solutions, renowned for their innovative products and sustainable practices. As a leading fan manufacturer in the UK, FläktGroup continually strives to maintain a state-of-the-art working environment that reflects their commitment to excellence and sustainability.
FläktGroup reached out to our team to redesign their existing facilities and incorporate a full turn-key installation of modern male and female washrooms. The project aimed to create a spacious, hygienic and energy-efficient environment while integrating high-quality materials and advanced utility management systems.



We showcased our ability to deliver tailored solutions that align with our client's vision and operational goals.
Key Objectives
- Maximise the available space through structural reconfiguration
- Install durable, aesthetically pleasing and easy-to-maintain materials
- Ensure optimal lighting and energy efficiency with upgraded systems
- Prioritise hygiene by concealing utilities and creating a streamlined design
Challenges
The project involved several technical and logistical challenges, including:
- Removing the existing walls while ensuring structural integrity
- Integrating concealed pipework and cisterns within the toilet cubicle design
- Coordinating the installation of modern safety flooring and modular ceilings in a fully operational facility
To optimise the space, we removed walls strategically, allowing for an open and accessible washroom layout. The new design focused on comfort, accessibility, and functionality. Solid-grade laminate toilet cubicles were installed to ensure durability and moisture resistance.
A WC-integrated panel system was introduced to conceal all pipework, cisterns and utilities, creating a clean and seamless appearance while simplifying maintenance. A new modular suspended ceiling was installed, incorporating IP-rated 12-watt recessed lighting and advanced lighting controls were added, providing energy efficiency and adaptability to varying user needs.
Stone-effect non-slip safety flooring was chosen for its high-quality finish, durability and ease of maintenance. This flooring not only ensures safety but also complements the overall modern aesthetic of the washrooms.
The redesigned washrooms delivered an enhanced user experience with a focus on cleanliness, functionality and energy efficiency. Some of the key benefits include:
- Optimised space: With the removal of walls and a more open and inviting environment
- Improved hygiene: The concealed utility systems reduce clutter and facilitate easier cleaning. Energy Savings, IP-rated recessed lighting and advanced controls contribute to lower energy consumption
- Durability: The choice of materials ensures long-term reliability with minimal maintenance.










